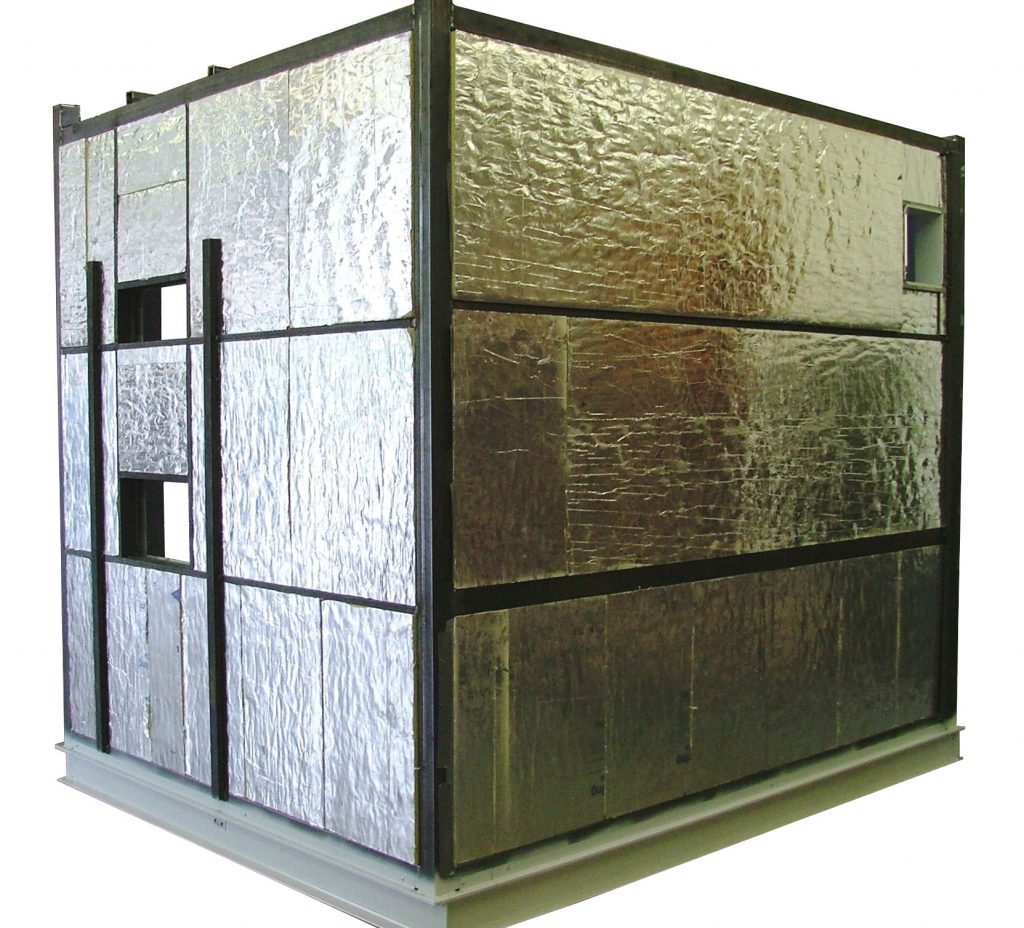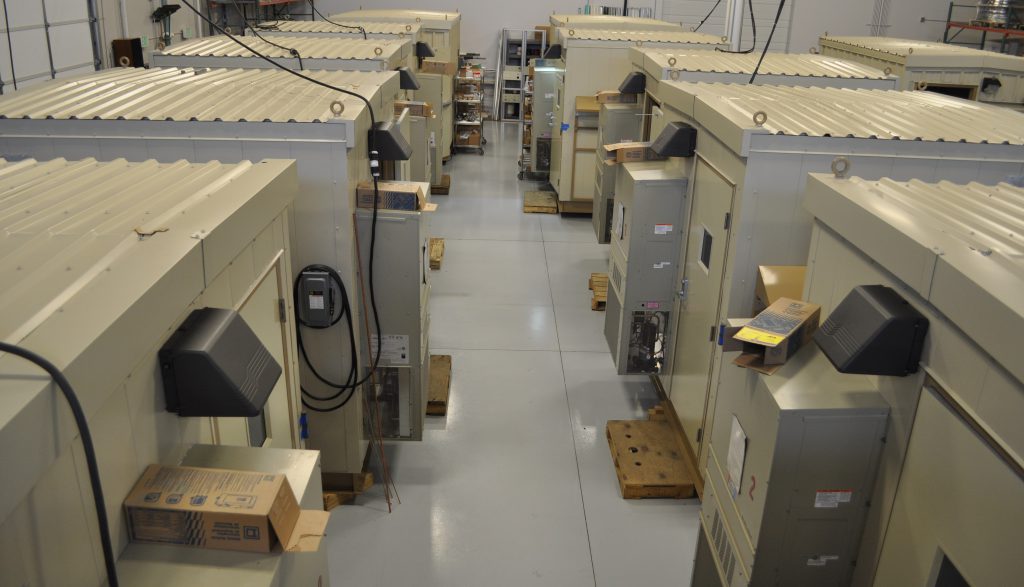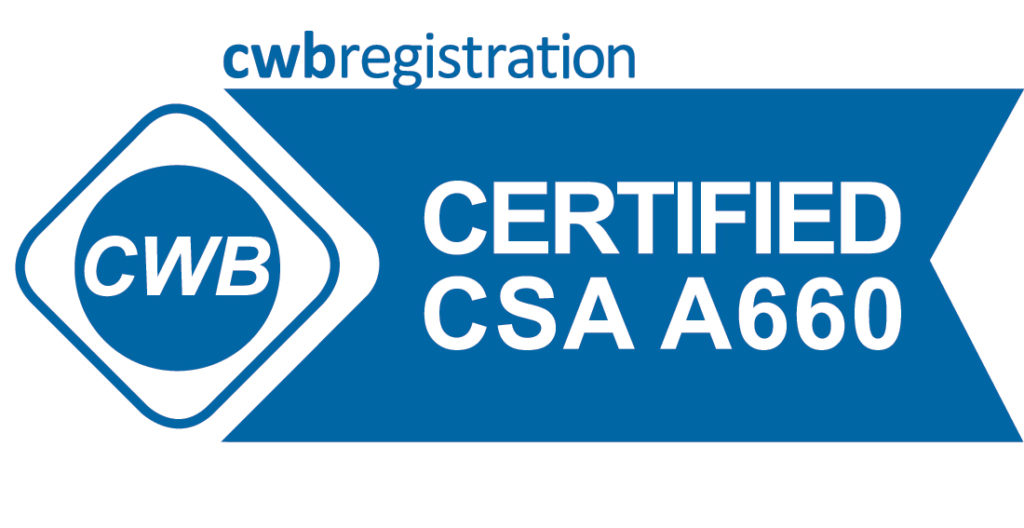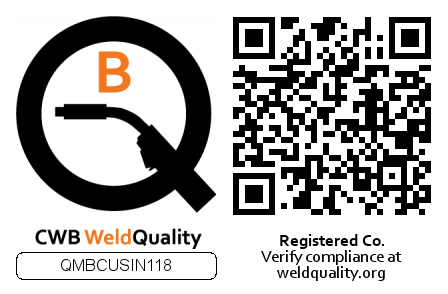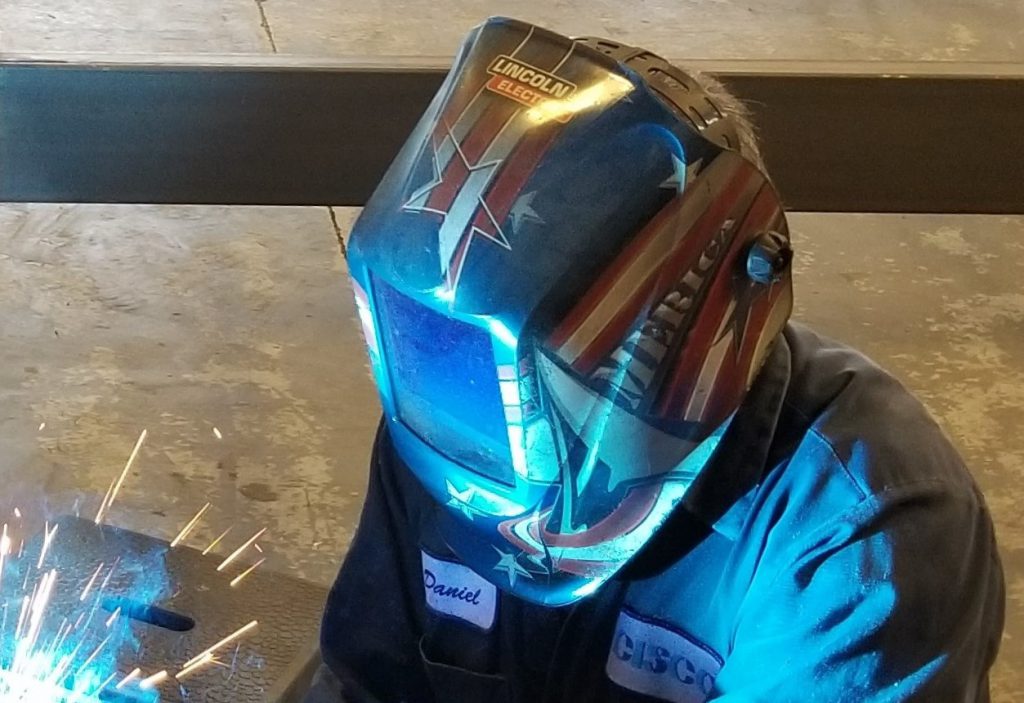The CiSCO Manufacturing Process
Unlike suppliers who use prefabricated housings, CiSCO designs and builds our own custom shelters. This enables strict control of quality and consistency, while allowing CiSCO to offer many customized features that may not be available in other enclosures. CiSCO is registered and certified by the State of Colorado and many other states to manufacture shelters. We build and ship our shelters worldwide.
CiSCO’s shelters include a variety of useful features and rugged construction. Our AWS (American Welding Society) and CWB (Canadian Welding Bureau) certified welders start with a 3/16″ solid steel plate on the shelter floor. Steel channels frame the bottom of the shelter and 3″ square, 11-gauge corner posts support the side panels.
All shelters are complete with electrical, lighting, heating, air conditioning, PLC wiring, stainless steel and copper tubing, analyzers, utility connections, and metal siding. Our siding has a 30-year warranty. R22 insulation shields the walls, ceiling and floor, for all around protection. CiSCO shelters have a productive life of 30+ years.
To ensure that CiSCO provides the highest quality of products, all CEMS shelters and equipment undergo extensive inspection and testing prior to shipment.
Our entire welding shop is certified by both CWB (Canadian Welding Bureau) and AWS (American Welding Society).
Shelter Inspections
All CEMS shelters undergo a 3-stage inspection during the manufacturing process: Pre-Skinned, Skinned, and Final.
At the Pre-Skinned inspection stage, the framework of the shelter is inspected for the correct dimensions and material per the construction drawing specifications. The floor and frame welds are also inspected to ensure that they are structurally sound.
During the Skinned inspection stage, the insulation and paneling that is installed on the framework is inspected per the assembly drawing specifications. The interior and exterior siding as well as the roof paneling are all inspected for correct material, installation and damage. The insulation is also inspected for proper installation and specifications.
The Final inspection stage takes place when the building assembly has been completed and all equipment and components have been installed on the interior and exterior of the shelter. This includes installation of all systems, wiring, hardware, and labeling. The equipment is inspected to the assembly drawing for correct installation.
A checklist is used at each stage to document the inspections as well as any non-conformances that need to be corrected.
